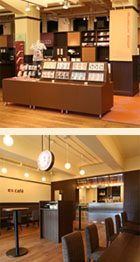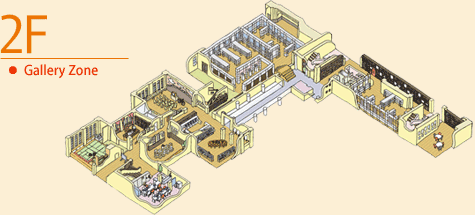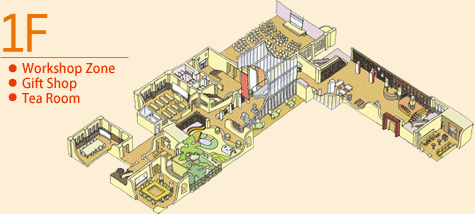HOME > About Manga Museum > Outline of Facility
Outline of Facility|Floor map
Outline of Facility
 The former Tatsuike Primary school building has been converted to a museum (some additions were made). Museum facilities include the Gallery Zone, which will be open to the public and includes permanent and special exhibition rooms, the Research Zone, the Archive Zone, and a community space. The Tatsuike History and Memorial Room, a gift shop and tea room are also included.
The former Tatsuike Primary school building has been converted to a museum (some additions were made). Museum facilities include the Gallery Zone, which will be open to the public and includes permanent and special exhibition rooms, the Research Zone, the Archive Zone, and a community space. The Tatsuike History and Memorial Room, a gift shop and tea room are also included.
Project implementation bodies: Kyoto City, Kyoto Seika University ( joint project )
Floor map




